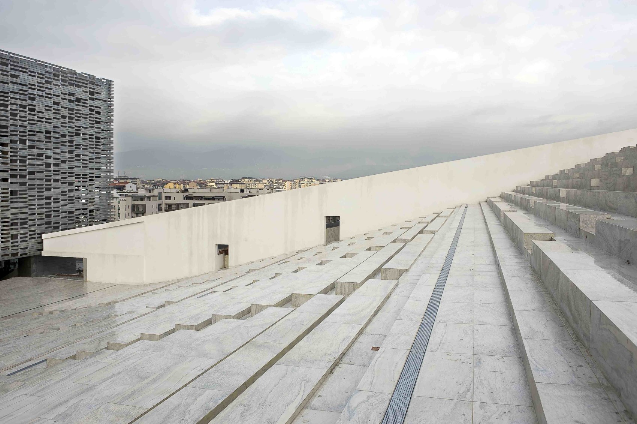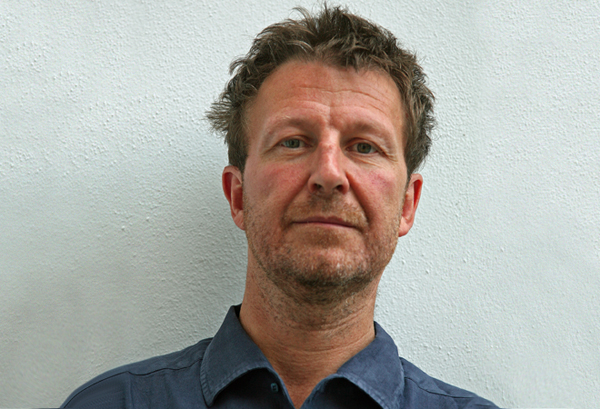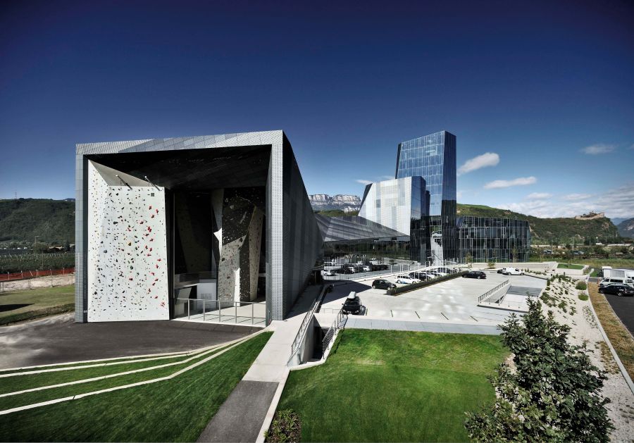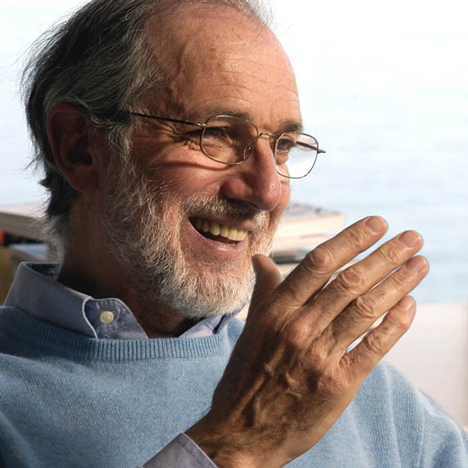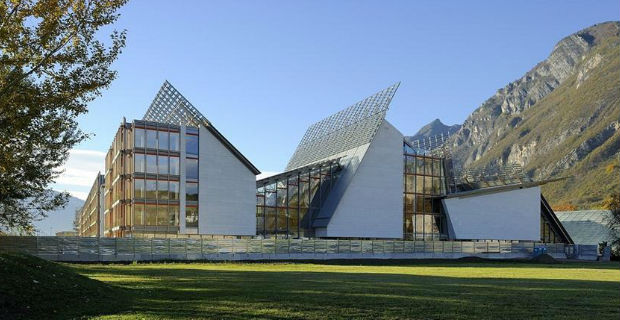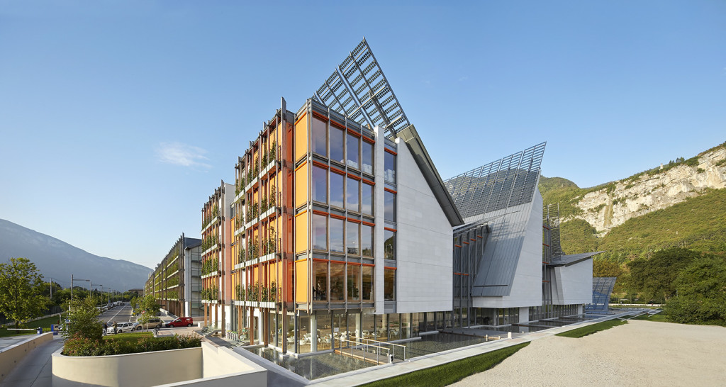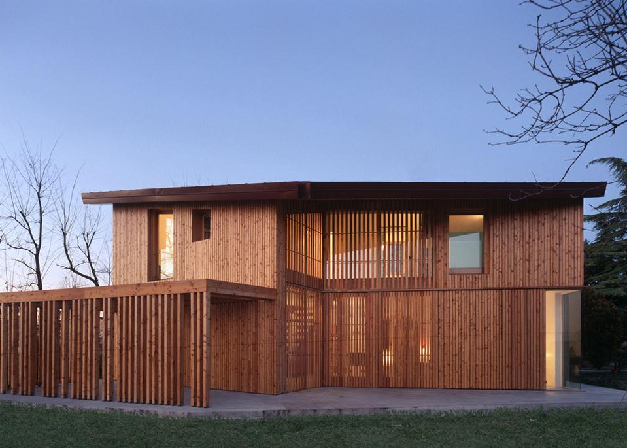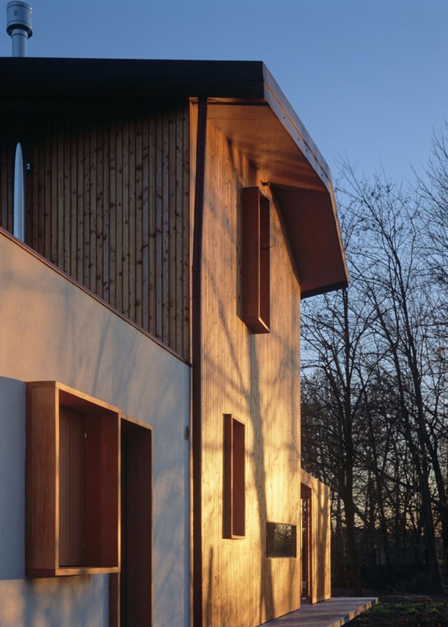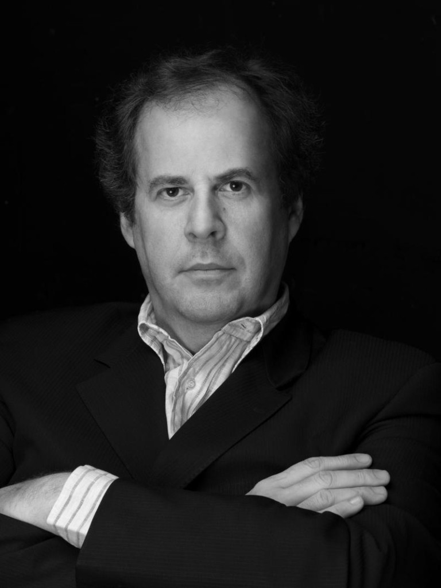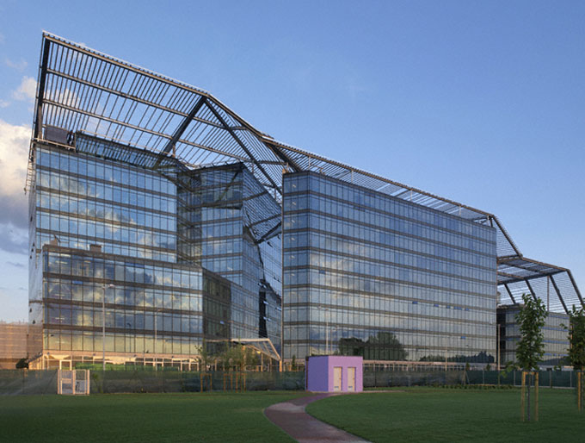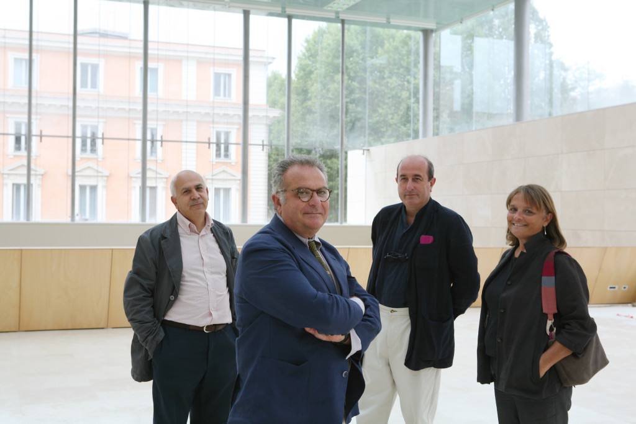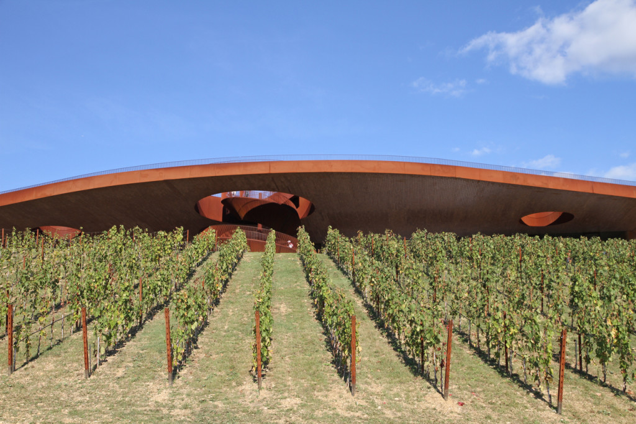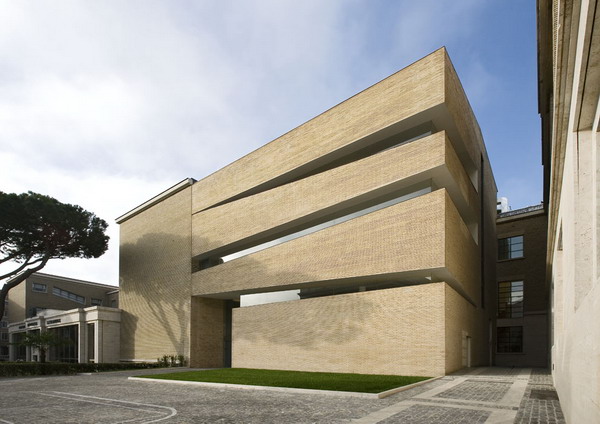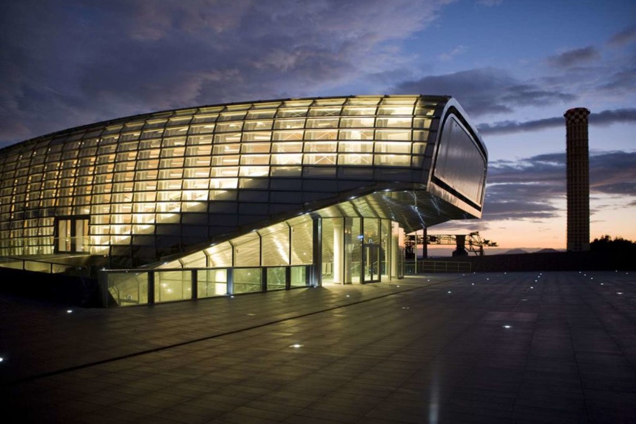Architettura Italiana: nonostante l’altissimo numero di laureati in Architettura ed i pochi progetti realizzati, nonché l’esterofilia che identifica il grande nome straniero come sinonimo di qualità, l’architettura italiana non si fa parlare dietro.
La scena del nostro paese è riuscita a dar vita a occasioni di architettura italiana, spesso minute e a volte di grande rilievo, ma dalla genesi mai facile e tormentata. Da Bolzano a Bari, passando per Trento, Bologna, Firenze, Roma e Napoli, sono riportati dieci esempi di architettura made in Italy. Interventi sul territorio che portano la firma di architetti nostrani.
Cino Zucchi – Salewa Headquarters, Bolzano
Il progetto per gli uffici dell’azienda Salewa si confronta in primo luogo con il particolare contesto nel quale è immerso . E’ collocato infatti come crocevia fra la zona industriale di Bolzano e la campagna, di fianco all’autostrada. Questo ha determinato la scelta della silhouette che si distingue come segno forte e dinamico che omaggia al contempo, nel colore e nelle forme le rocce delle montagne circostanti. Questa commistione di vari elementi paesaggistici si relaziona alla molteplicità di funzioni che racchiude.
Il complesso edilizio ospita gli showroom, un negozio, una palestra di roccia che all’occasione si trasforma in scenario per eventi, un asilo, un centro fitness per i dipendenti, una sala polifunzionale e gli uffici per l’azienda. La disposizione funzionale viene ben interpretata dando vita a una sequenza di paesaggi interni/esterni a più scale, che si rapportano con il grado di privacy ricercato. Un surplus del progetto è dato inoltre dalla scelta dei materiali: un rivestimento di pannelli di alluminio forato elettrocolorato con aperture di diverso diametro che filtrano la luce secondo le esigenze, garantendo quindi un corretto irraggiamento sulle superfici e riducendo il costo della climatizzazione degli ambienti.
Renzo Piano – Muse, Trento
Il progetto di Muse si ripropone di ricreare un vero pezzo di città. Questo si attua attraverso una ripartizione di pieni e di vuoti e una stratificazione di più funzioni che si rapportano fra di loro costituendo un polo di attrazione urbana. Questa interconnessione viene sottolineata dalla presenza del verde e dal tema dell’acqua che tramite i canali attraversa l’intera area e la permea, creando giochi di riflessioni e luci. Proprio come un vassoio che accoglie i vari elementi del tutto. L’idea è quella di una stretta correlazione tra funzione e forma, in modo tale che il cambio di uso si dichiari anche all’esterno.
Infatti, i vari corpi costituenti il progetto dalle forme architettoniche libere, sono saldati insieme dalla copertura a grandi falde, che è diventata il tratto distintivo dell’intero intervento.
Le facciate sono trattate a nord e a sud in rivestimento lapideo, sostenuto da una sottostruttura metallica. La massività del rivestimento viene smorzata dall’uso di grandi vetrate. Il fronte est è caratterizzato dalla “facciata verde” che è ritmata da un susseguirsi di montanti di legno che si congiungono con il suolo e vengono intervallati da alcuni minori che non rivestono l’attacco a terra, ma schermano l’edificio, e con un sistema di mensole in corrispondenza del marcapiano creano una maglia verde. Del fronte ovest di certo non si può trascurare la presenza della serra tropicale, cuore green del progetto. Ha il compito infatti di preservare e far crescere anche alcune specie vegetali della foresta pluviale e per questo ha necessariamente bisogno di una grande attenzione impiantistica, per permettere sia la vita della flora pluviale, che la fruibilità del percorso espositivo.
ARBAU – Ghaus, Treviso
Ghaus è una casa prefabbricata in legno con struttura portante in X-lam. L’uso di questo sistema costruttivo ha permesso di contenere i costi e di mantenere un’alta qualità meccanica.
Nonostante sia un edificio prefabbricato, ciò non esclude il raggiungimento di una qualità architettonica, anzi con questo progetto lo studio Arbau ha dimostrato come si possa realizzare un manufatto di qualità grazie a piccoli accorgimenti. La forma dell’edificio ricorda le classiche case di impronta archetipica a falde e riprende anche l’orientamento Nord-sud delle abitazioni rurali.
I prospetti principali sono differenti in relazione all’esposizione: quello Nord è chiuso e caratterizzato da piccole aperture, mentre quello sud ne presenta di imponenti combinate al sistema frangisole in legno, che consente di aprire la facciata a seconda delle condizioni di luce e della relazione con il paesaggio. Il sole e la nebbia infatti riescono così a compenetrare l’edificio. Anche la copertura a falde, seppur riprendendo la tradizione è modulata in maniera da regolare l’esposizione solare soprattutto lungo la superficie esposta a meridione.
Mario Cucinella – Nuova sede del comune, Bologna
La nuova sede del comune di Bologna sorge nell’aria prima adibita a mercato, e confinante alla ferrovia. Lo scopo che ha mosso la genesi dell’intervento era quello di riqualificare l’area.
Questo fine è stato raggiunto grazie ad un progetto di mixitè funzionale, riflesso nella segmentazione formale dei vari elementi compositivi del progetto. L’atto che infatti poteva permettere la riconnessione dell’area con il tessuto vivo della città era quello di costruire un centro polifunzionale costituito da negozi, uffici e servizi sportivi. E come un unico volume rotto in vari frammenti, il municipio si offre alla vista segmentato e avvolto da un’unica copertura metallica che funge da manto, favorendo l’ombreggiamento del sito e la connessione di spazi esterni ed interni, come a voler riprodurre un senso di maglia stradale urbana che si unifica in una piazza che dà la possibilità di accedere ai vari blocchi.
Cucinella distingue i propri interventi dando molto rilievo alle strategie ambientali, che qui non manca di utilizzare. La copertura ad origami piegato su se stesso ha funzione schermante e presenta vetrate a controllo solare. E’ presente inoltre come impianto energetico la caldaia a condensazione, e la raccolta delle acque piovane in appositi serbatoi per consentire l’innescamento di meccanismi di ventilazione naturali.
ABDR – Teatro dell’Opera, Firenze
Il progetto di architettura italiana fa da anello di congiunzione fra la Firenze storica e il Parco delle Cascine. Questo determina l’uso dell’imponente piano inclinato sul quale sovrasta il cubo massimo che racchiude il teatro.
L’intervento è quindi da interpretare soprattutto in chiave urbanistica, sia come elemento di congiunzione del verde al costruito che come occasione di incontro e socializzazione. Vi è infatti un percorso che attraversa il piano inclinato della scalinata e collega fra di loro larghe piazze e giardini sopraelevati. Come al livello macroscopico si deve interconnettere la parte costruita con gli spazi verdi della città, anche nell’ecosistema del progetto i pieni si interfacciano con i vuoti, dando vita ad un panorama omogeneo seppur variegato.
[irp posts=”3979″ name=”Roma del futuro, cinque progetti che cambieranno la città”]
ARCHEA Associati – Cantina Antinori, Firenze
L’obiettivo del progetto di architettura italiana è fondere l’azione antropica e industriale con il contesto paesaggistico delle colline del chianti. Si mira a dissimulare l’azione umana manifestando solo il paesaggio, l’escamotage per rendere possibile ciò è la copertura verde che definisce un nuovo piano di campagna coltivato a vigneto e che lascia intravedere il costruito tramite fenditure orizzontali che permettono il passaggio della luce e svelano la struttura ipogea.
Questa è studiata come percorso discendente atto a seguire le varie fasi di lavorazione dell’uva fino ad arrivare al cuore pulsante e nascosto del progetto, la barricaia interrata. A questo flusso discendente si alterna invece un percorso conoscitivo del visitatore, che dai parcheggi risale fino al piano che ospita l’auditorium, il museo, la biblioteca e le sale di degustazione.
King Roselli – Biblioteca Lateranense, Roma
La richiesta della committenza era quella di pensare ad uno spazio di lettura e consultazione dei testi che fosse il fulcro dell’esperienza all’interno della biblioteca. La risposta a questa domanda è stata dar vita ad uno spazio che si potesse vivere come un’esperienza dinamica e non dispersiva. Infatti alla molteplicità delle sale da lettura presistenti si è optato per la scelta di ricostituire un unico grande volume open space, che funzionasse al contempo da percorso all’interno degli scaffali.
L’idea cardine è stata rendere questo percorso un luogo dinamico seppure zona propria di sosta e consultazione di libri. Tutto l’intervento di architettura italiana si distingue per la reinterpretazione degli elementi preesistenti, scegliendo di non discostarsi su l’uso dei materiali, soprattutto per il rivestimento di facciata in mattoni, ma generando sulle pareti esterne tagli che danno vita a volumi sospesi e giochi di ombre e luci.
Vulcanica – Brin69, Napoli
Nell’area di un ex complesso industriale a Napoli ora è stato realizzato ex novo un intervento innovativo e sostenibile, che non rinnegasse il linguaggio industriale originario. Il progetto Brin69 rispetta il contesto nel quale è inserito, celando volontariamente parti di città che ospitano altre aree industriali dismesse e volgendosi invece verso la città storica e il golfo di Napoli. Ma soprattutto evidenzia una sensibilità nei confronti dello sviluppo sostenibile, realizzando non solo un edificio che non inquini ma che addirittura possa disinquinare, grazie alla piantumazione di oltre 1000 metri quadrati di verde che possano migliorare le condizioni di salubrità dell’aria di questa porzione di Napoli.
Sono inoltre presenti serbatoi di raccolta delle acque piovane e dispositivi per la captazione delle acque piovane. L’intervento nel suo complesso dimostra come anche nei siti più sfavorevoli si possano attuare delle scelte formali e impiantistiche intelligenti e non onerose.
Silvio D’Ascia – Centro culturale, Bagnoli
Nel contesto di Bagnolifutura ( un progetto per la riqualifica dell’area degradata dei campi flegrei) nasce la “ Porta del Parco” con una superficie complessiva di 36.000 mq. Questa iniziativa di architettura italiana prevede la costituzione di un polo attrattivo e turistico dedicato al benessere e all’intrattenimento, che risulta essere ben servito dal punto di vista dei collegamenti e supportato da strutture alberghiere che possano soddisfare le richieste dell’utenza prevista.
Il carattere dell’intervento si rispecchia nella forma che si apre alla vista come spazio pubblico su più livelli, senza il verificarsi di una scissione fra ambienti esterni ed interni, ma come continuum spaziale reso possibile dalla connessione di piani inclinati. Questo espediente permette una ripresa morfologica necessaria però a superare una barriera architettonica.
Da un punto di vista dei materiali usati, si è voluto omogeneizzare il più possibile il progetto, usando, sia per il rivestimento orizzontale che delle grandi superfici verticali, un rivestimento ceramico grigio scuro che integrano direttamente nella superficie 960 pannelli solari in modo tale da garantire un effetto di massima continuità. I due poli funzionali principali invece si differenziano per la struttura in acciaio e vetro in piena opposizione con il resto.
Monica Mellace – Complesso residenziale, Bari
L’intuizione avuta dall’architetto è quella di riproporre i materiali e i cromatismi propri dell’immaginario tradizionale regionale, la pietra grezza e l’intonaco bianco, e di mixarli ad un linguaggio moderno. L’intervento dimostra come in un contesto che non presenta particolari caratteristiche o comunque verte in condizioni di abbandono, si possa intervenire riqualificando l’area e non trascurando una visione più contemporanea.
Linee pulite, forme regolari creano una sovrastruttura ordinatrice che rompe lo scenario solito della campagna, ma che si ricongiunge anche a questo sfruttando l’idea del basamento in pietra grezza che richiama la tradizione. Un esempio che sancisce l’importanza anche dei piccoli interventi atti a riqualificare un sito periferico, e che spesso agevolano anzi un processo di bonifica del territorio.
[irp posts=”3979″ name=”Architetture sospese, cinque sfumature”]
[divider]ENGLISH VERSION[/divider]
Italian architecture: in spite of the huge number of architecture graduates and the limited one of the projects carried out, as well as esterofilia, which associates big foreign names to the idea of quality, the prestige of Italian architecture is still widely recognised.
Our country’s scenario displays various examples of Italian architecture; these often consists of minute works and, sometimes, remarkable pieces, whose creation always represents a tormented, never easy phase. From Bolzano to Bari, going through Trento, Bologna, Rome and Naples we have selected ten examples of made-in-Italy architecture: some of the projects realised on the territory by home-grown architects.
Cino Zucchi – Salewa Headquarters, Bolzano
The project of the offices of the Salewa firm is strongly linked to the environment in which the company is immerged. In fact, the firm represents a junction between Bolzano’s industrial area and the countryside, which runs along the motorway. This particular location determined the creation of the firm’s distinctive silhouette, whose strong and dynamic outline pays homage to the colour and shape of the surrounding mountains’ rocks. This mixture of different elements inspired by the landscape reflects the multiple functions of the building.
This complex of buildings includes showrooms, a shop, a rock gym, which is occasionally used as the location for some events, a day-care, a fitness centre for the employees, a multi-purpose hall and the offices of the firm. The functional disposition of the complex is well organised through a sequence of internal/external passages, linked by various staircases, according to the grade of privacy required. An extra virtue of the Headquarters consists in the brilliant choice of materials: such as the pierced electro-coloured aluminium cladding, with breaches of different diameters through which light filters, correctly radiating the surfaces and reducing the air-conditioning’s costs.
Renzo Piano – Muse, Trento
The aim of the project is that of reproducing a real part of the city. This can be realised through the subdivision of empty and full spaces and the stratification of different functions, which intertwine and create an urban pole of attraction. This interconnection is highlighted by the presence of green and the theme of water, which flows in the channels, crossing and fulfilling the entire area and creating a game of lights and reflections; just like a tray, the building presents all the different elements that compose it. The idea is that of creating a close connection between functionality and shape to reveal the change in use to the outside.
In fact, the different parts of the project, characterised by loose architectural shapes, are soldered together through a cladding, made up by big layers, which represents the distinctive trait of this example of architectural intervention.
The north and south facades are covered in stone material, sustained by a metallic substructure. The massive aspect of the cladding is softened by the use of big glass walls. The east front is characterised by the “green façade”, whose dynamic aspect is determined by the succession of wooden pillars, that are connected to the ground and are spaced out by smaller pillars. These ones are not part of the ground cladding, in fact, they screen the building, and together with a system of shelves at the string-course’s height, they create a green maze. Finally, we cannot fail to mention the tropical greenhouse, the green part of the project, which identifies the west front. In fact, the greenhouse was created to preserve and grow some plant species of the rainforest. For this reason, it requires special installations to grant both the life of the plants and the usability of the exhibition itinerary.
ARBAU – Ghaus, Treviso
Ghaus is a prefabricated wooden house with an X-lam load-bearing structure. Through the use of this construction system it was possible to keep costs down and maintain a high mechanic quality.
In spite of being a prefab building, the project reveals an excellent architectural quality. In fact, with this project, Arbau’s study shows how to realise a quality artifact with simple expedients. The shape of the building reminds of those archetypical layer houses, and it follows the rural abodes’ north-south orientation.
The main facades differ according to their exposition: the north front is closed and characterized by small breaches, while the south front presents some impressive ones, which are linked to a wooden sunshade system that allows you to open the front according to light conditions and its relation with the landscape. This way, sun, fog and building compenetrate. In spite of its traditional style, the layered cladding has been designed to regulate the sun exposition as well, especially along the entire southern façade.
Mario Cucinella – Nuova sede del commune, Bologna
The new headquarters of Bologna’s district is in the area where a market used to be held, near the train station. The aim that led to the birth of the project was that of redeveloping the area.
The goal has been reached, thanks to a project of functional mixité, mirrored by the segmented shape of the various elements that compose the project. In fact, the only intervention that could possibly reconnect this space to the lively texture of the city was that of building a multi-purpose centre, made up by shops, offices, and athletic services. Just like a homogeneous volume broken to fragments, the city district looks segmented and enveloped by a single metallic cloak-like cladding, which shades the district and the connections between internal and external spaces, representing an urban road tangle that leads to a square from which it is possible to enter the different blocks.
Cucinella distinguishes his interventions from the others by increasing the importance of environmental strategies, which he didn’t fail to use for the district’s project. The origami-like cladding has a screening function and glass windows, which represent the building’s sun control system. Besides, the building’s energetic system is characterised by a condensing boiler and specific tanks, where rainwater is collected in order to activate the natural ventilation mechanism.
ABDR – Opera house, Trieste
This example of Italian architecture represents a connection between Florence’s historical area and Parco delle Cascine. This implies the use of an imposing inclined floor, over which dominates the majestic cube that contains the theatre.
This architectural intervention has to be read from an urbanistic point of view, it represents both a joining link between the green and construction areas of Florence and its meeting point, its socializing space. In fact, there is a path that crosses the staircase’s inclined floor and connects the wide squares and the overhead gardens. From a macroscopic perspective the urban area of the city is connected to its green one; this vision is reflected by the ecosystem of the project as well, where empty and full spaces are interconnected, creating an homogeneous and – at the same time –varied panorama.
ARCHEA Associati – Cantina Antinori, Florence
This Italian project aims at blending the anthropic and industrial action with the Chianti hills’ scenario. The intention of the architects was to hide human action, emphasising the landscape exclusively and was realised by choosing a green cladding, which represents a new countryside floor, where a grape vineyard is grown. Through the horizontal fissures of this kind of cladding, from which light can filter inside, it is possible to see the hypogeum structure hidden underneath.
This structure comprehends a descending itinerary, which was created to display the different phases of grape wine manufacturing and leads to the very central heart of the project: the baroque cellar. Along this first path, a second cognitive itinerary ascends from the parking lot, leading the guests to the floor where they will find the museum, auditorium, library and tasting halls.
King Rosselli – Biblioteca Lateranense, Rome
The project committed consisted in creating a reading space, where it could be possible to consult the books and which would become the fulcrum of the library experience. The result was the creation of a space where readers can live a dynamic and non-dispersive experience. In fact, instead of building multiple, persistent reading halls, the architects chose to create a unique open space, which also represents an itinerary through the bookshelves.
The main idea was to realise a dynamic itinerary along which readers could also stop and consult books. This example of Italian architecture intervention distinguishes itself from the others for its reinterpretation of persistent elements, the material used, such as the cladding of the brick façade, and the presence of cuts on the external walls, which create hanging volumes, playing with lights and shadows.
Vulcanica – Brin69, Naples
In the area of a former industrial complex, in Naples, a new and eco-friendly intervention has been made, a project created to maintain the original industrial language. In fact, Brin69 project fully respects the surrounding landscape, intentionally hiding some of the shabby industrial areas of the city and focusing on its historical identity and the gulf of Naples. Most of all, the project shows a deep sensitivity over eco-friendly architectural intervention by realising a non-polluting building which can even reduce pollution, thanks to the creation of a 1000 square meters wide green area. In fact, the planting can improve the conditions of air healthiness in this part of Naples.
Besides, the building includes tanks to collect rainwater, which is received by special installations. The realization of this project shows that even unfavourable locations can be exploited, thanks to smart, non-onerous installations.
Silvio D’Ascia – Centro culturale, Bagnoli
Within Bagnolifutura (a project realised to redevelop the neglected area of campi flegrei) we can find “Porta del Parco”, with its 36.000 square mteres surface. The aim of this Italian architecture venture is that of building an attraction and touristic centre, devoted to wellness and entertainment. Besides the cultural centre is well-linked to the city centre and supported by the hotels that are able to satisfy the costumers’ necessities.
The nature of the cultural centre is mirrored by its shape, which appears as a multi-level public space, where external and internal spaces are not divided, in fact, they are linked by the connection of the inclined floors.
This device allows to create the morphological structure necessary to overcome an architectural barrier.
In the matter of the material used, the aspect of the building was made homogeneous by using grey ceramic to clad both the horizontal and the huge vertical surfaces, which directly include 960 solar panels to maintain a continuity effect. On the other hand, the two main functional centres, because of their structure – made of steel and glass – completely differ from these surfaces.
Monica Mellace – Complesso residenziale, Bari
The architect’s idea consists in proposing again the material and chromatism belonging to the traditional regional scenario, which are rough stone and white plaster, and mix them with a modern language. This example of architectural intervention shows that it is perfectly possible to redevelop a plain, almost abandoned area, through a more contemporaneous perspective.
Neat lines and regular shapes create a defining superstructure, which breaks through the usual rural landscape and – at the same time – is connected to it through the traditional rough stone pedestal. This project underlines the importance of small interventions aimed at redeveloping a peripheral area, that often leads to a recovery process of the whole territory.
Traduzione a cura di Gabriella Berardinucci

