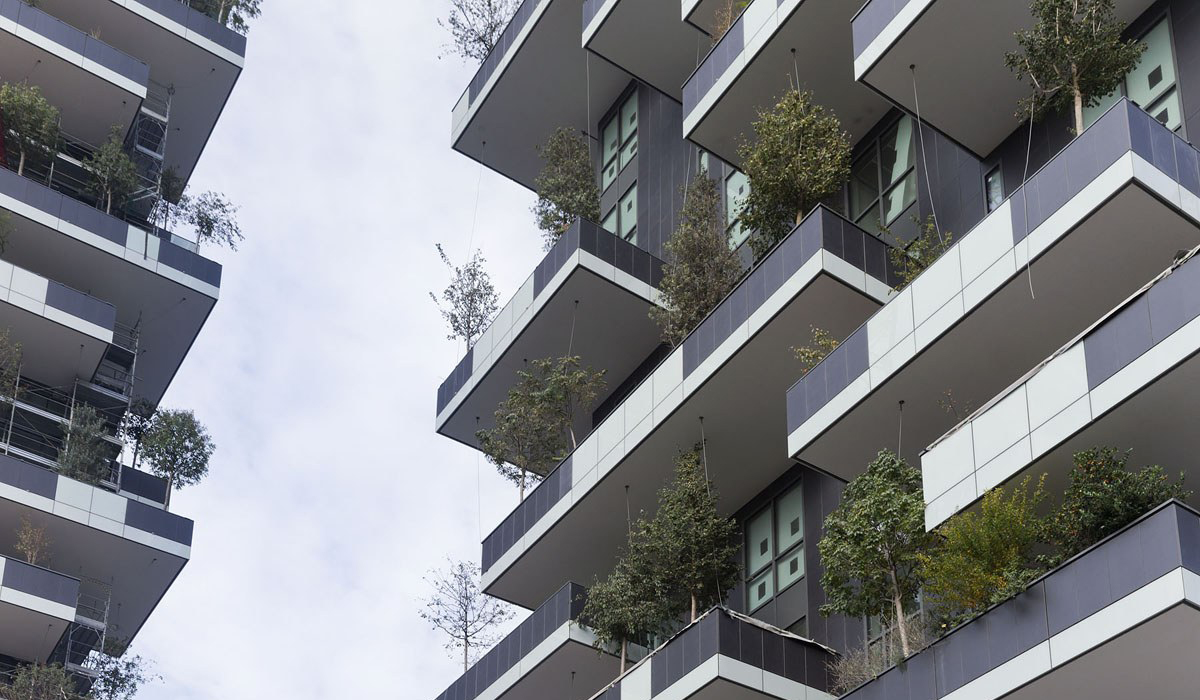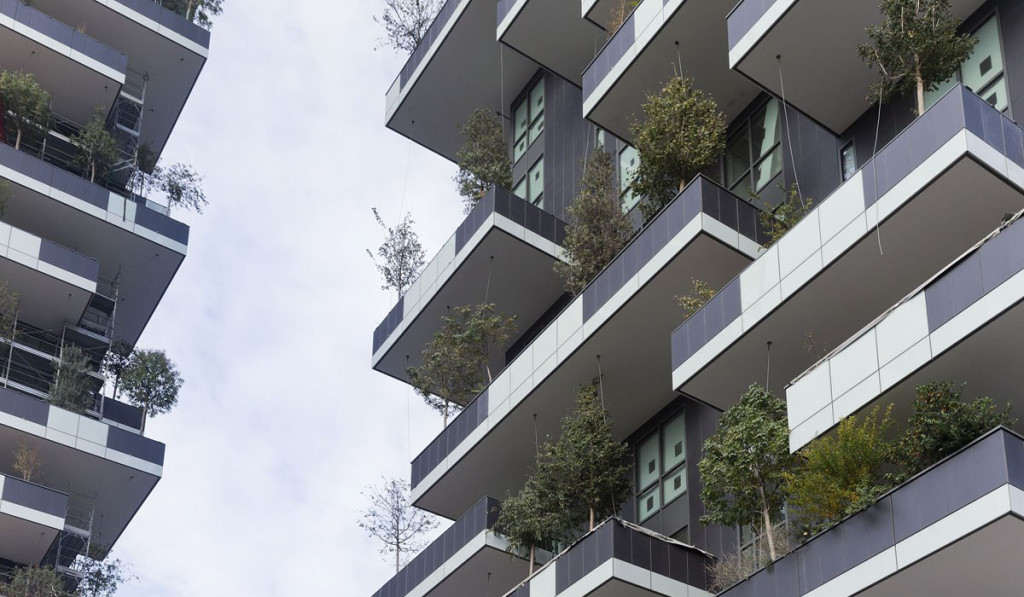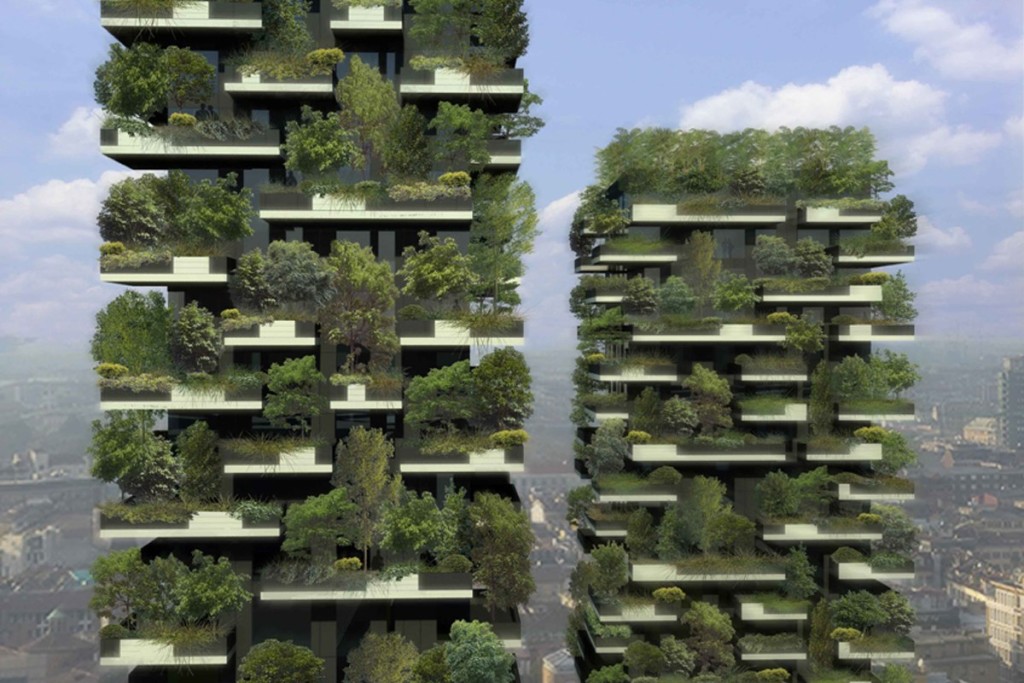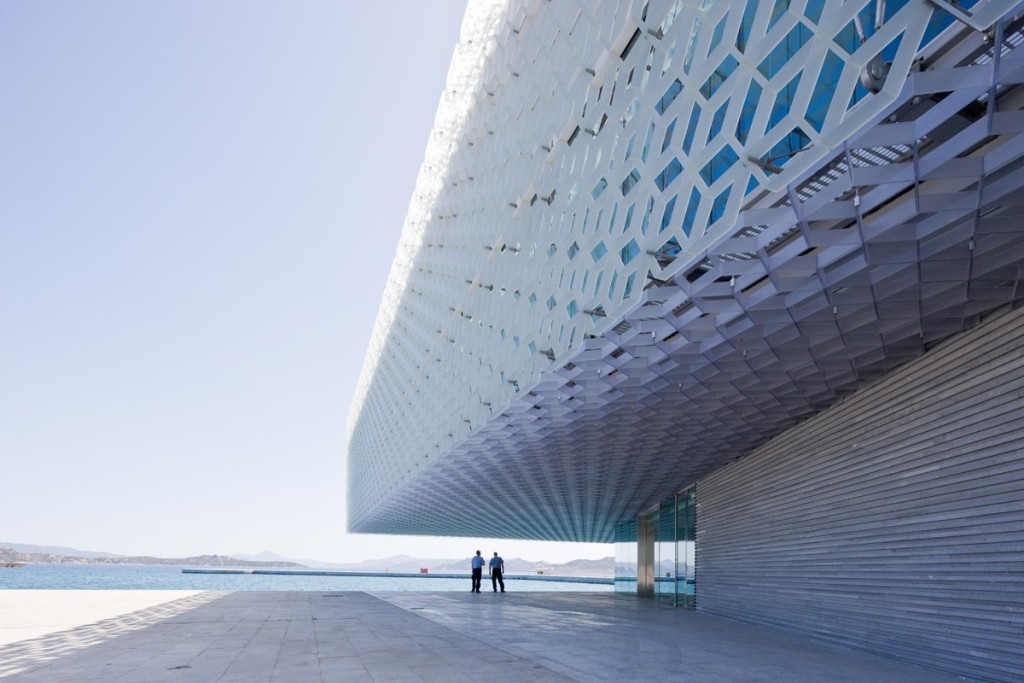L’obiettivo di The Walkman Magazine è da sempre quello di essere palcoscenico per i giovani talenti italiani. In quasi un anno di vita abbiamo dato spazio a tanti ragazzi emergenti, convinti che il futuro di questo paese sia nelle loro mani.
Non vogliamo scordarci, però, di chi è riuscito ad affermarsi, in Italia e all’estero; di chi può essere un maestro per chi ha deciso di dedicare la propria vita alla creatività.
Abbiamo avuto l’onore di intervistare Stefano Boeri, uno dei principali esponenti dell’Architettura italiana, una figura che ha saputo imporsi a livello internazionale, grazie anche alla assoluta convinzione che l’Architettura possa migliorare la società.
Architetto Boeri, partiamo dall’inizio: cosa ricorda del suo periodo da studente di architettura e cosa le è rimasto dei suoi studi?
Ricordo alcuni incontri molto particolari. Con Reyner Banham ad esempio, quando venne a fare un ciclo di lezioni a Milano e io ebbi la sfrontatezza di chiedergli di andarlo a trovare in California. Così feci e lui mi diede una mappa per andare a visitare la Silicon Valley, sulla quale aveva scritto un articolo in cui diceva che c’era un rilancio del minimalismo sulla costruzione e l’architettura di questa industria. Mi ricordo bene questo giro nella Silicon con la sua mappa che poi gli ho riportato.
Ricordo alcune lezioni strepitose di storia dell’Architettura di Paolo Portoghesi. Ricordo l’incontro con Aldo Rossi. Ricordo la laurea fatta con Bernardo Secchi, un maestro molto importante, che mi ha aiutato a costruire un modo di pensare, soprattutto in riferimento allo spazio e il rapporto tra lo spazio e la società. Queste sono alcune delle cose che ricordo, oltre che naturalmente alle varie relazioni affettive e sentimentali che animano quel periodo.
E invece adesso che è un professore universitario che effetto fa passare dall’altro lato della cattedra?
Alla fine il passaggio è un passaggio spesso formale. Anche dall’altro lato della cattedra continuo a studiare e imparare. Ancora oggi dai miei studenti imparo molto. Imparo sul mondo perché spesso sono studenti che vengono dall’estero e da paesi molto lontani; imparo molto anche sulle nuove sensibilità e sui nuovi modi di avvicinarsi al progetto. Molti di questi ragazzi hanno una grande capacità di sintonizzarsi in tempo reale con gli approcci più avanzati dell’architettura che circolano oggi.
Essere professore è un equilibrio tra la necessità di trasmettere conoscenza, e da questo punto di vista credo che fare lezione sia una cosa fondamentale, e dall’altro paradossalmente dal fatto che dietro la cattedra bisogna continuare ad imparare e sentirsi uno studente.
Ho trovato molto interessante il progetto “Multiplicity”, un agenzia di ricerca che mette insieme fotografi, architetti, geografi e filmaker. Com’è nata questa idea e quel era il suo obiettivo?
Multiplicity è un progetto che ha funzionato molto bene dagli anni novanta fino al 2008. L’idea era che per capire lo spazio e per capire meglio come progettare, non fosse più sufficiente lo sguardo dell’architettura ma che ci fosse la necessità di incrociare sguardi diversi sullo stesso spazio, come quello della fotografia, del cinema, dell’arte contemporanea o dell’antropologia. Sguardi che ci aiutassero a capire, al di sotto della superficie visibile, cosa stava succedendo nei comportamenti e nei processi economici. E questa cosa è stata interessantissima.
Abbiamo ricostruito grandi vicende e analizzato alcuni grandi territori, penso al lavoro sull’Europa e sull’immigrazione nel Mediterraneo, osservando il tutto con sguardi differenti.
Lei è stato direttore di due prestigiose riviste di Architettura: Domus e Abitare. Che importanza ha l’architettura cartacea in un periodo come questo, durante il quale le riviste chiudono e c’è un progressivo aumento di importanza del web?
Il senso di un giornale di architettura è quello di coprire uno spazio enorme, che è quello che c’è tra il lettore e l’edificio che viene presentato. Lo spazio è grande perché quasi sempre il lettore non ha vissuto un’esperienza a contatto con l’architettura, non l’ha toccata, non l’ha attraversata, non l’ha percepita con i suoi sensi. Dovere della rivista di Architettura è coprire questo vuoto.
Questo tipo di operazione non può essere sostituita da nulla, ci sarà sempre la necessità di un media nel campo dell’architettura. Che sia cartaceo, digitale o legato ai media dell’immagine in movimento è relativamente importante.
Lei si è candidato alle primarie del Partito Democratico ed è stato assessore nella giunta Pisapia. Che ruolo deve avere l’architetto all’interno della comunità?
L’utilità sociale dell’architettura va al di là della progettazione. L’architetto deve avere la capacità di saper guardare lo spazio e la superficie delle cose e anche di saper estrarre delle considerazioni generali da situazioni più circoscritte, che possono essere utili alla politica, all’economia, alla società in generale.
Non bisogna dimenticare, come ci ha insegnato Giancarlo De Carlo, un altro dei miei maestri: l’Architettura deve capire la società.
Poi c’è il tema più specifico del rapporto tra Architettura e Politica, su cui io ho vissuto alcune esperienze dirette. È un tema complesso, l’architettura è chiamata oggi dalla politica a costruire delle immagini per cercare consenso, anche in modo strumentale, e questo è un rischio enorme. Dall’altro canto penso che la politica abbia bisogno dell’architettura, che aiuti la politica a capire la trasformazione dello spazio.
La politica oggi è spazio, diventa spazio, è spazio. Qualsiasi decisione politica si trasforma in una modificazione dello spazio. Ci sarà sempre bisogno di uno sguardo tecnico e analitico come quello dell’Architettura anche dentro la Politica.
In questi ultimi giorni si è parlato a lungo dell’EXPO. Qual è stata la sua reazione, in quanto progettista, assessore e cittadino milanese, quando sono uscite fuori queste notizie così negative sull’expo milanese?
Una profonda tristezza.
Senza nessuna gratificazione per vedere, purtroppo, confermate alcune delle mie paure.
L’EXPO poteva essere davvero un momento di svolta a livello culturale e architettonico per la città di Milano. Crede possa esserlo ancora?
Io spero che lo sia ancora, non ho perso la speranza che lo sia. Proprio ieri ho lanciato l’idea di un EXPO 2.0, che inizi subito dopo l’EXPO evento, cioè il 1 novembre 2015. Che usi tutto ciò che c’è su quell’area e chiami il mondo e tutte le eccellenze italiane a ragionare sul tema della nutrizione. Dobbiamo trovare un modo per cui questi sei mesi di EXPO non siano fini a se stessi ma siano l’introduzione di una presenza stabile di EXPO sul territorio.
Ma allora le chiedo, in un contesto del genere, tipicamente italiano, fatto di corruzione e clientelismi, è possibile fare innovazione, soprattutto nell’ambito dell’architettura?
C’è sempre spazio per l’innovazione. Io ho avuto la fortuna di vivere un’esperienza come architetto, che per me è stata straordinaria e che è stata un’innovazione, come dire, basica. Il Bosco Verticale, che stiamo completando, è un elemento di innovazione, forse più interessante come innovazione dal punto di vista del rapporto tra presenza di una biodiversità vegetale e comportamenti sociali e umani, piuttosto che come innovazione architettonica in sé.
Ma l’architettura ogni tanto deve rinunciare ad essere di per sé potente, quando la potenza è tutta dell’innovazione. Il Bosco Verticale è un’architettura che si mette a servizio dell’innovazione.
Quali sono gli architetti contemporanei che più le piacciono? Quale linguaggio architettonico la attira maggiormente?
Io guardo con favore agli architetti che non hanno uno stile che si conferma a prescindere dal rapporto con le energie, le passioni e le necessità dei luoghi.
C’è un linguaggio che è molto riconoscibile, che non nasce dalla ripetizione di stilemi ma dalla capacità di far emergere in ogni luogo un senso che è specifico, puntuale.
Non ne posso più degli architetti che firmano, a prescindere dai luoghi.
Infatti negli ultimi anni si è formata la figura dell’Archistar, famoso e strapagato. Non so quanto questa figura avvicini la gente all’architettura e quanto invece crei un distacco.
Esatto. Io penso di essere un Archistreet. Il mio è un rapporto molto più prosaico con quello che succede nella città, con le sue dinamiche, con la politica e la vita quotidiana.
Non mi sento parte di quel mondo.
“The WalkMan” si pone come obiettivo quello di lasciare spazio e visibilità ai giovani talenti come te. Cosa Vi sentite di suggerire a chi ha deciso o sta decidendo di investire la propria vita nella creatività?
Il consiglio che posso dare è quello di non avere delle radici fisiche. Avere delle radici spirituali e intellettuali, ma non fisiche. Di muoversi molto.
Muoversi può voler anche dire entrare in contatto con mondi molto lontani. Il nuovo scenario dell’architettura è questo, non tanto farsi il proprio studio e poi andare a cercare lavori fuori. Ma anche magari studiare fuori e poi tornare a lavorare in Italia e in Europa. Bisogna essere molto agili.
Una grande agilità fisica e un vigore intellettuale.
[divider]ENGLISH VERSION[/divider]
The Walkman Magazine aims to be a proscenium for young Italian talents. In almost a year we have given so much space to young people convinced that the future of this country is in their hands.
However, we do not want to forget those who achieved their goals whether in Italy or abroad; those who can be considered as a reference point to those who have decided to dedicate their life to creativity.
We had the honor of interviewing Stefano Boeri, one of the leading exponents of Italian Architecture; a figure that has been worldwide successful thanks to the absolute conviction that Architecture can improve society.
Let’s start from the beginning: what do you remember of your time as a student of architecture ?
I remember some very special encounters. Reyner Banham for example. When he came for a series of lectures in Milan, I had the audacity to ask him to let me visit him in California. So I did, and he gave me a map to visit the Silicon Valley. He he had written an article about the Silicon Valley in which he said that there was a revival of minimalism on the construction and architecture of this industry. I remember this ride with his map. I remember some amazing lessons about the history of Architecture taught Paolo Portoghesi. I remember a meeting with Aldo Rossi. I remember my graduation with Bernardo Secchi, a very important teacher who helped me to build my way of thinking, especially with regard to space and the relationship between space and society. These are some of the things I remember, and of course the various sentimental and emotional relationships that animated that period.
But now that you are a professor, how does it feel to be on the other side of the chair?
At the end, the passage is often formal. Even on the other side of the chair I continue to study and learn. Even today, I learn a lot from my students. I learn about the world because there are often students coming from abroad and from very distant countries. In this way, I also learn a lot about new sensibility and new ways to approach a project. Many of these guys have a great ability to tune in real time with the more advanced approaches of architecture circulating today. Being a professor is a balance between the need to transmit knowledge, and from this point of view I believe that teaching is an important thing, and on the other hand, paradoxically, by the fact that behind the chair I must continue to learn and be a student.
I found very interesting the project “Multiplicity”, a research agency which combines photographers, architects, geographers and filmmaker. How was this idea born and what was its goal?
Multiplicity is a project that has worked very well in the 90’s until 2008. It was no longer enough the look of architecture to understand space and how to design it. There was a need to cross several eyes on the same space, such as photography, cinema, contemporary art or anthropology. Those eyes would have helped us to understand, below the visible surface, what was happening in the behavior and economic processes. And this thing has been very interesting. We have rebuilt and analyzed some great events and large territories. I think about the work on Europe and immigration in the Mediterranean sea, observing everything with different looks.
You have been director of two prestigious journals of Architecture: Domus and Abitare. How important is projecting architecture on paper in a time like this, in which the magazines are closing down and there is a progressive increase in the importance of the web?
The sense of an Architecture’s journal is to cover a huge space, which is the space between the reader and the building shown. The space is huge because almost always the player hasn’t had an experience in contact with the architecture; he hasn’t touched it, he hasn’t crossed it, he hasn’t perceived it with his senses. The duty of Architecture’s journal is to cover this gap. This type of operation cannot be replaced by anything; there will always be a need for the media in the field of architecture. Whether papers, digital media or related to the moving image are relatively important.
You were a candidate in the primaries of the Democratic Party and you have been assessor with the Mayor Pisapia. What role should the architect have inside the community?
The social utility of architecture goes beyond the design. The architect must have the ability to look at the space and the surface of things, and also to be able to pull out general considerations from more circumscribed situations, which may be useful to politics, economy, society in general. We must not forget, as we were taught by Giancarlo De Carlo, another of my teachers: Architecture must understand society. Then, there is the more specific issue of the relationship between Architecture and Politics, of which I lived some direct experience. It’s a complex issue, architecture is used today to built images in order to obtain consensus, even in an instrumental way, and this is a huge risk. On the other hand, I think policy needs architecture which helps to understand the political transformation of the space. Nowadays policy is space. Any political decision turns into a modification of the space. There will always be need for a technical and analytical look, like that even within the Architecture Policy.
In recent days we have talked a lot about the EXPO. What was your reaction, as a designer, alderman and citizen of Milan, when these bad news about the Expo came out?
A deep sadness. Without any gratification to see, unfortunately, confirmed some of my fears.
EXPO could be a real turning point in the cultural and architectural heritage for the city of Milan. Do you think it still could be like that?
I hope so. Just yesterday I launched the idea of an EXPO 2.0, an EXPO that begins immediately after the event, on November 1, 2015, which uses everything that is on that area and calls the world and all the Italian excellences in reasoning on the subject of nutrition. We have to find a way by which the six months of Expo are not useless but they are the introduction of a permanent presence on the territory of EXPO.
In such a typically Italian context, made of corruption and nepotism, are you able to innovate, especially in architecture?
There is always space for innovation. I had the luck to experience it as architect. To me it was extraordinary and that was a breakthrough. The vertical forest, that we are completing, is an element of innovation, perhaps it is most interesting as innovation from the point of view of the relationship between the presence of a vegetal biodiversity and human and social behaviors, rather than as an architectural innovation in itself. However, architecture occasionally must renounce to be powerful, when power is all innovation. The Vertical Forest is an architecture that offers itself to innovation.
What are the contemporary architects you like the most? What architectural language attracts you the most?
I look with favor to the architects who have not a style that is confirmed regardless of the relationship with the energies, passions and needs of the area. There is a language that is very recognizable, which doesn’t arises from the repetition of styles, but from the skill to bring out everywhere a way that is specific, timely. I’m sick of the architects who signs, regardless of the space.
This is the time of the “Archistar”; famous and overpaid. I am not sure this figure approaches people and architecture or rather creates a gap.
Right. I think I’m a Archistreet. Mine is a much more prosaic relationship with what’s happening in the city, with its dynamics, with politics and everyday life. I don’t feel part of that world.
“The Walkman” aims to give space and visibility to young talents like you. What do you feel to suggest to those who have decided or are deciding to invest their lives in creativity?
My advice is to not have physical roots. Having spiritual and intellectual roots, but not physical. To move a lot. Moving can also mean to get in touch with very far worlds. This is the new architecture’s scenario; not so much getting in the studio and then going to look for work outside. But maybe to study abroad and then return to work in Italy and in Europe. You have to be very agile. A great physical agility and an intellectual force.
Traduzione a cura di Daniela De Angelis




